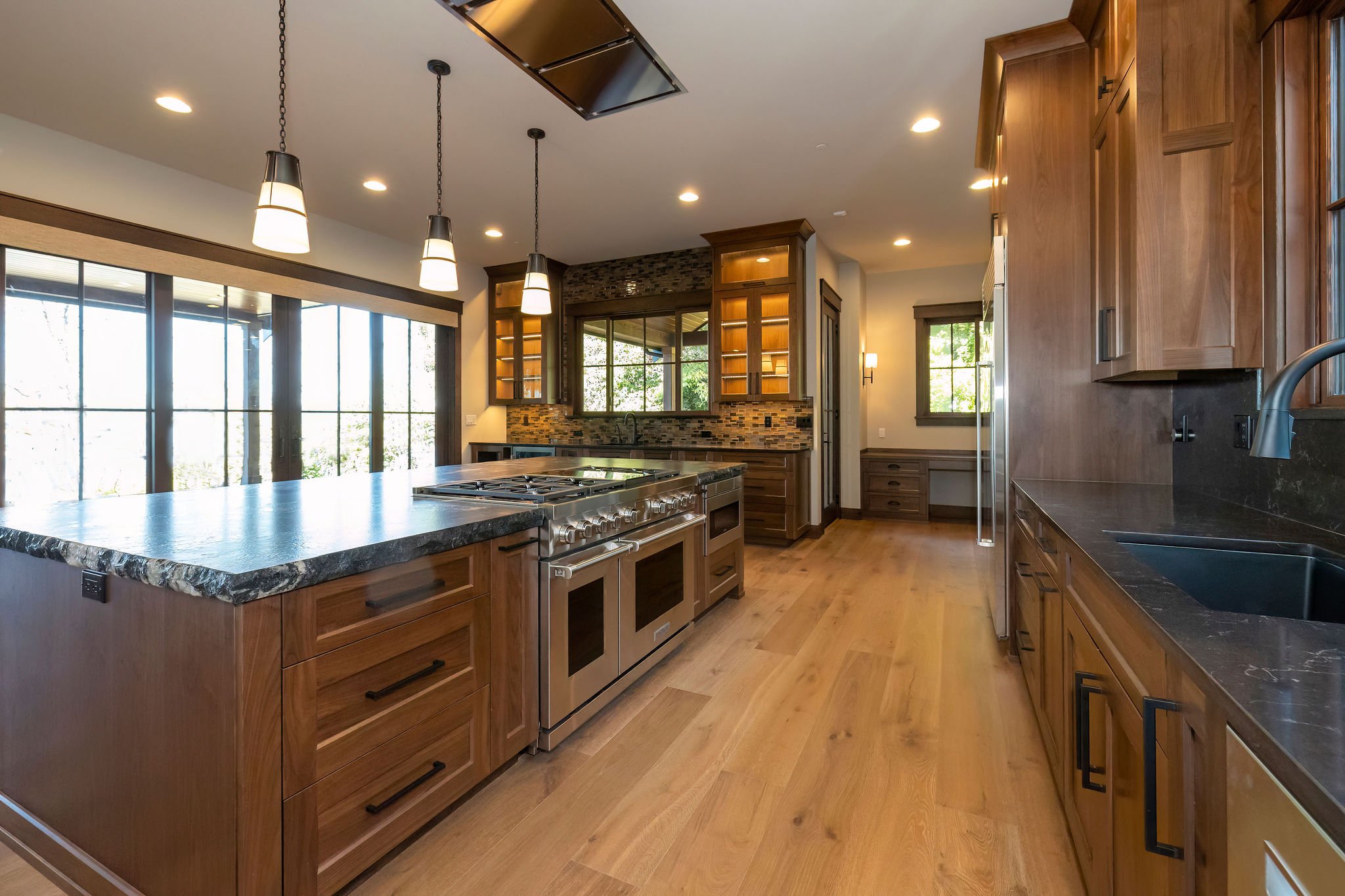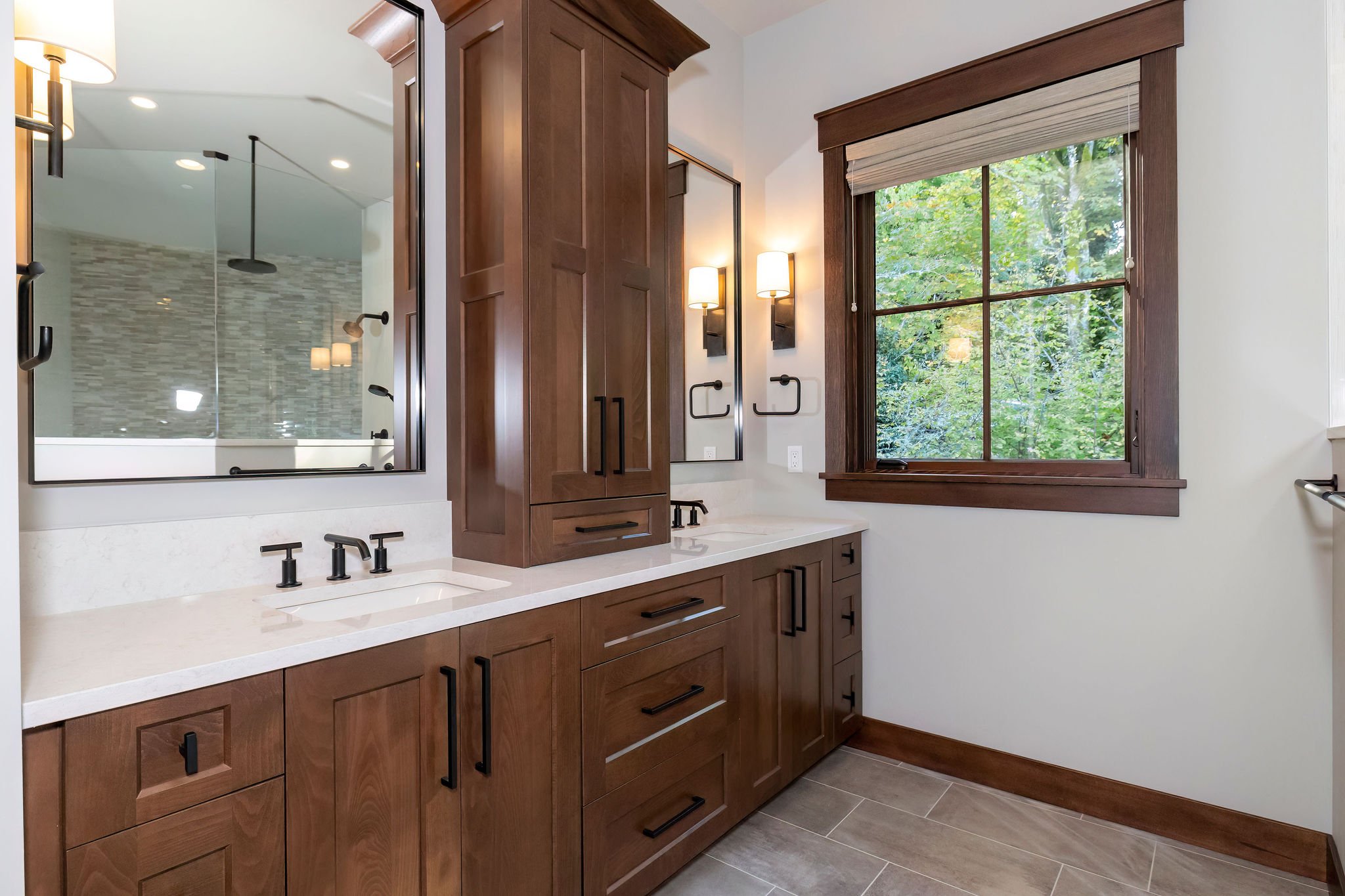
Pacific Northwest Craftsman
The calm, natural entrance to this home sets the stage for a resort experience. The design palette was inspired by rich, earthy tones that balance exquisitely with the surrounding landscape. Natural elements, such as cedar shingles, locally sourced stone masonry and fir beams, were thoughtfully selected for the exterior finishes. Similar details were carried throughout the interior of the home, including vertical grain fir doors and window frames, that marry elegantly with the richly stained hemlock millwork package. An expansive stone wall along the stairs leads you to the showcase of this home – a Japanese tatami tearoom that features natural slate flooring and a unique mud wall treatment. The finishing touches in this extraordinary space were hand crafted by a local Japanese artist. These elements are what make this PNW inspired home a one-of-a-kind masterpiece.Project Partnerships
Architect: Architectural Innovations, PS - Bellevue, WA
Project Manager: Kari Hagen
Landscape Design: Jacobson Landscape, Design & Construction - Gig Harbor, WA
Photographer: Four Foot Photography - Port Orchard, WA







