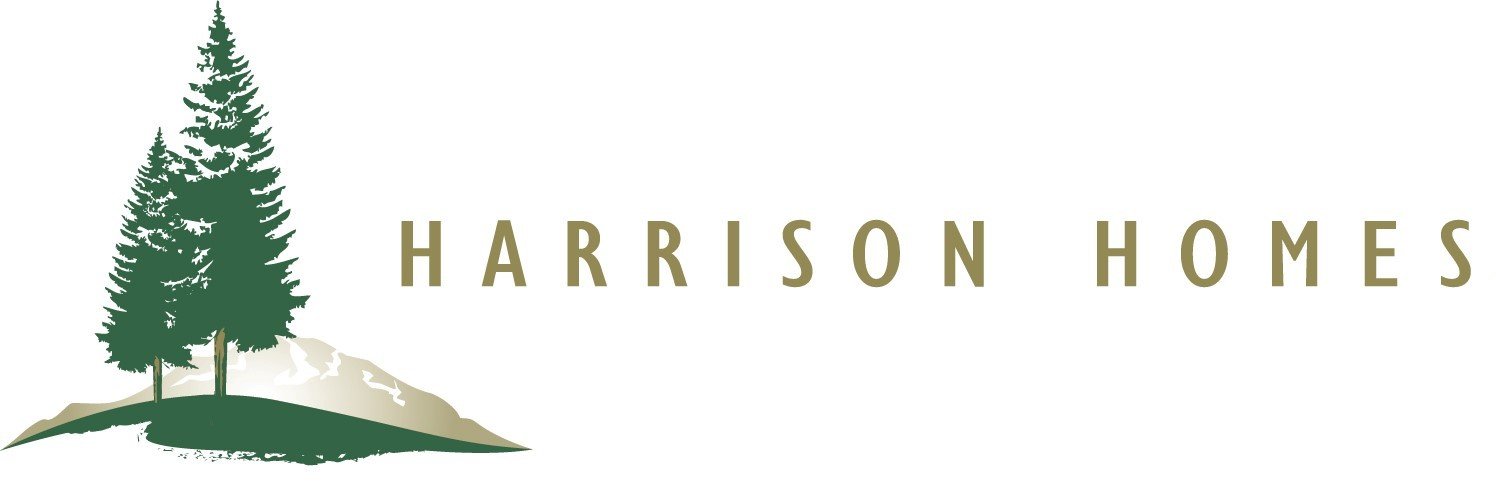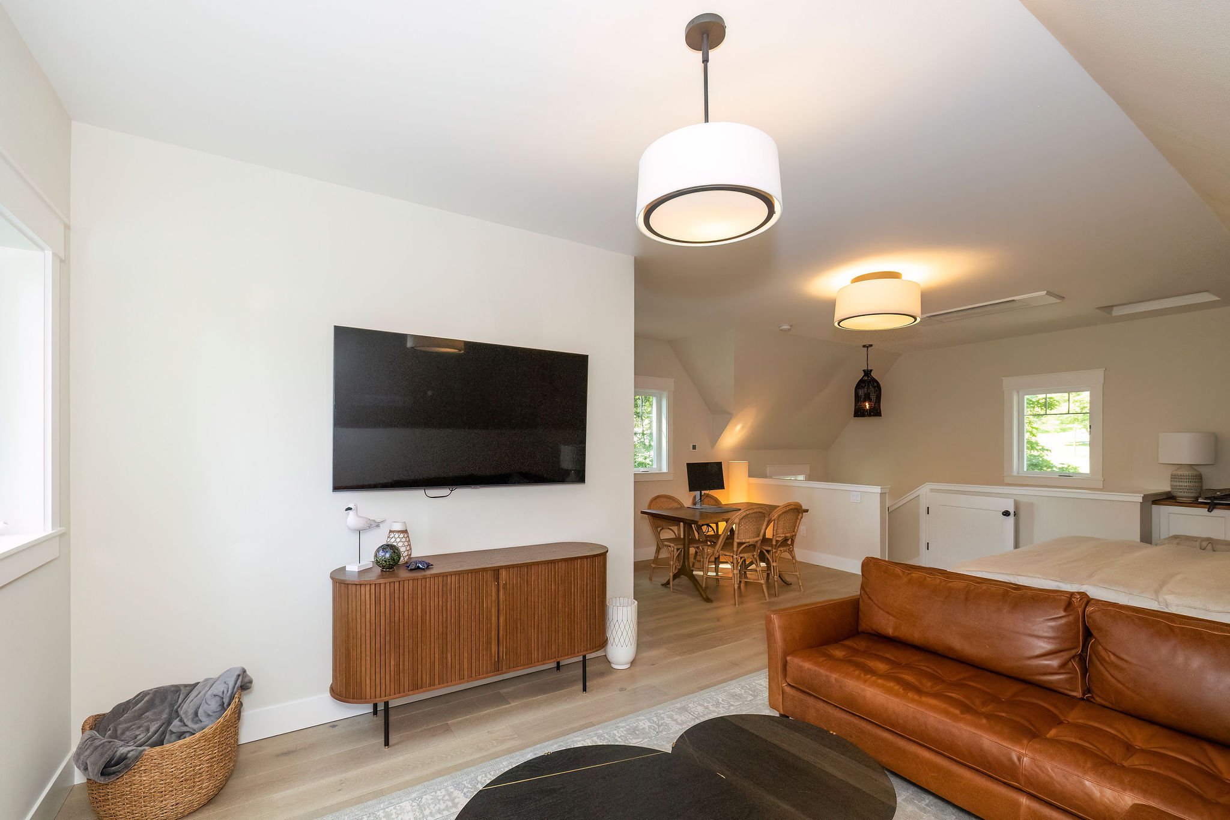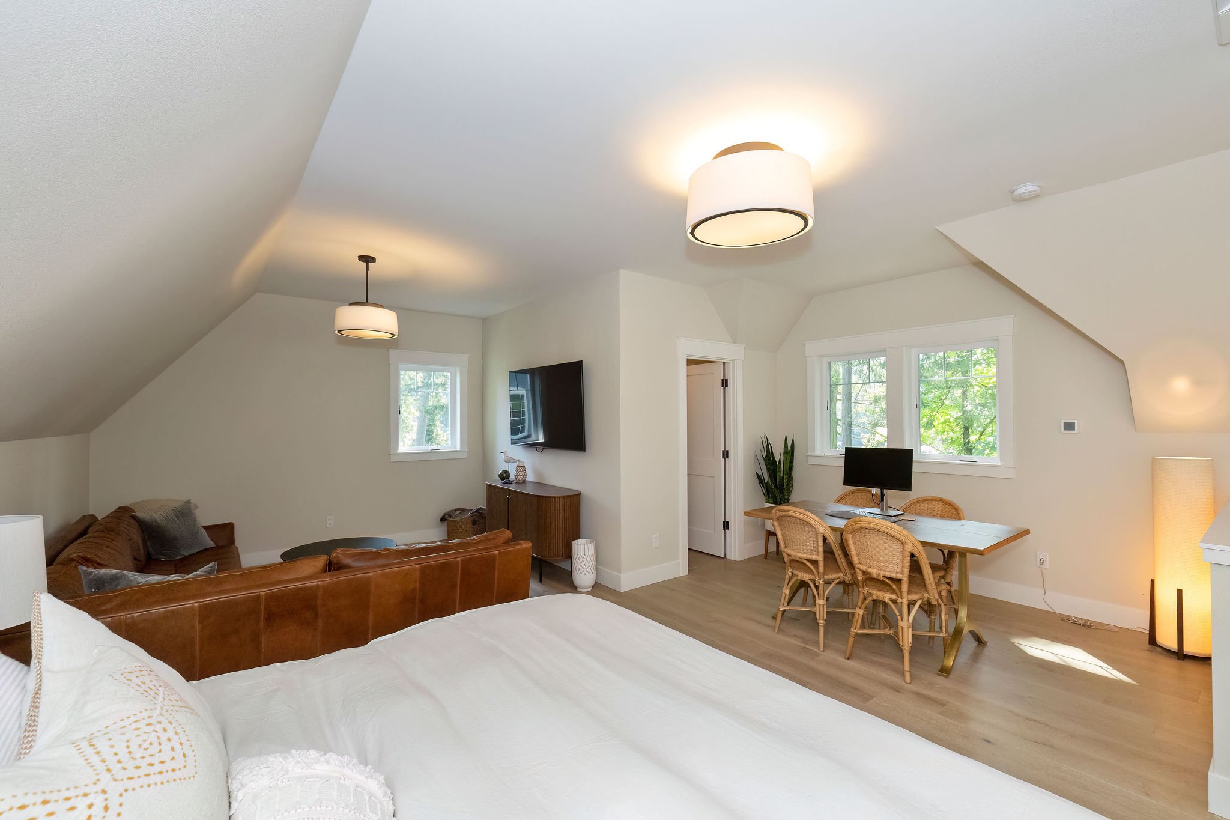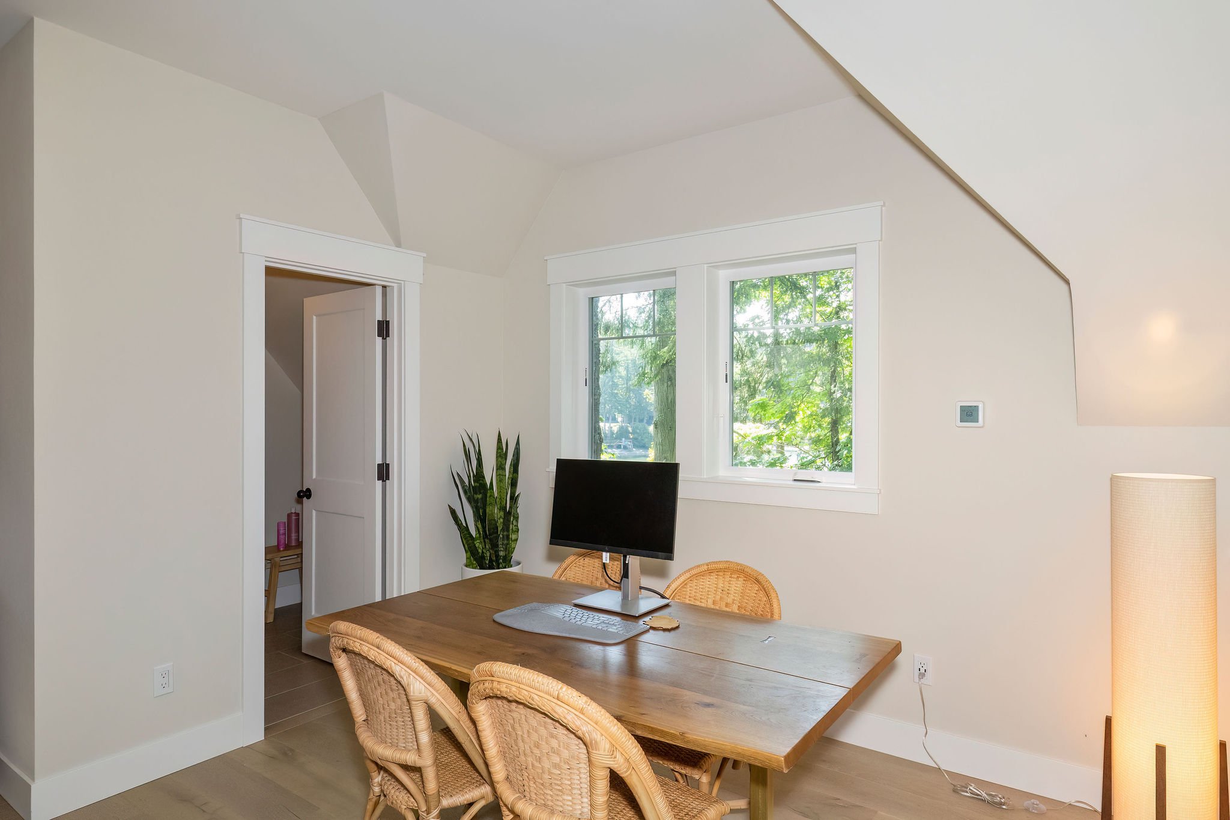
More Than a Garage
A local architect envisioned an expanded space at his weekend beach cottage where his children and grandchildren could gather comfortably for summer activities. Harrison Homes helped bring that vision to life by constructing a detached garage and spacious storage barn, both with flex space on the upper levels, to create additional accommodations that were far more than just a garage and barn. The garage was built on an existing slab, but the barn required careful site clearing and rerouting of utilities for new construction. The interior finishes of the barn incorporated rough sawn lumber and a rustic brick woodstove alcove, along with a beautiful wallpaper mural of the local waterways. The architect also created a timeless wagon wheel driveway design that brought the project together seamlessly. The result is a perfect setting for entertaining and creating lasting memories with a growing family. Project Partnerships
Architect: KMB Architects - Seattle, WA
Project Manager: Kari Hagen
Photographer: Four Foot Photography - Port Orchard, WA










